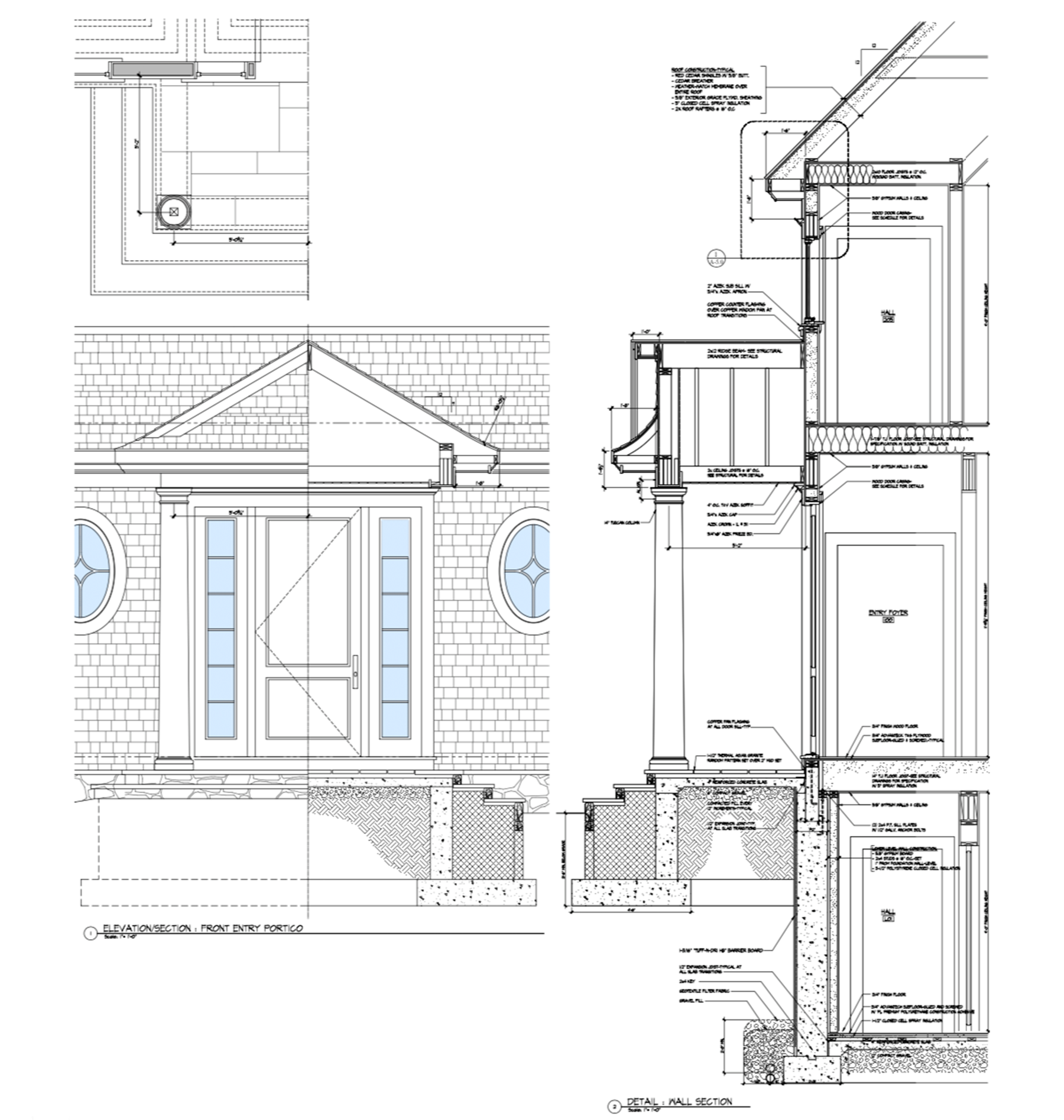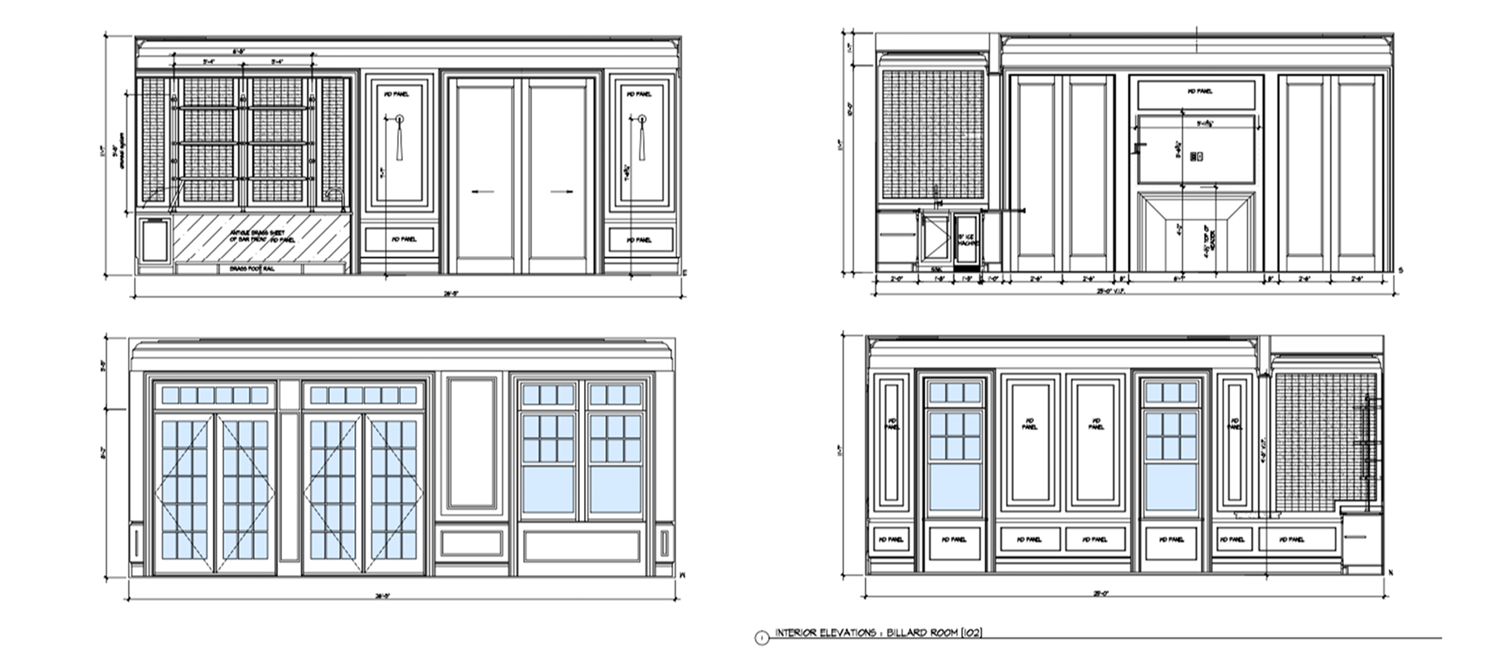Services:
Architectural
Concept Design
Development of architectural design imagery
Defining residence orientation and location
Coordination of site elements and access
Schematic Design
Review of program and project components
Development of concepts to scale indicating programmatic variations
Defining to scale, a specific design approach or combination of elements from various designs
Design Development
Development of schematic design drawings to fix and describe the size and character of the project
Construction Documentation
Specific delineation of architectural, structural and electrical elements
Specifications and coordination of utility components including HVAC and plumbing systems
Coordination of consultant documentation
Interior Design
Provide drawings detailing interior trim, interior woodwork, stairs / railings, fireplaces, mantels, built-in cabinetry, kitchen / bathroom cabinets, lighting, electrical, and flooring
Assist owner with the selection of kitchen appliances, kitchen / bathroom fixtures, faucets / accessories, hardware components and light fixtures
Contract Negotiation
Distribution and review of architectural and structural documentation
Acceptance of bids and contract formation
Approvals Process
Obtain all required permits:
Building Department
Environmental Health Department
Inland Wetlands / Watercourses Department
Architectural Review Board
Zoning Board of Appeals
Coastal Area Management
Construction Administration
Provide site visits / meetings at intervals appropriate to the stage of construction
Development of project meeting minutes
Review of shop drawings
Review / selection of materials, finishes, and colors
Review of application and certificate of payments





