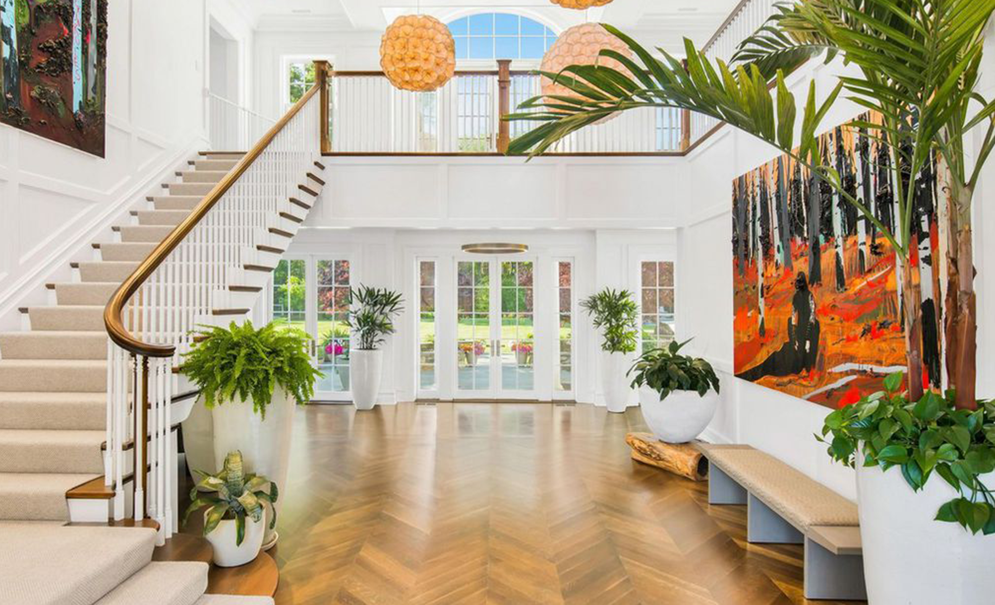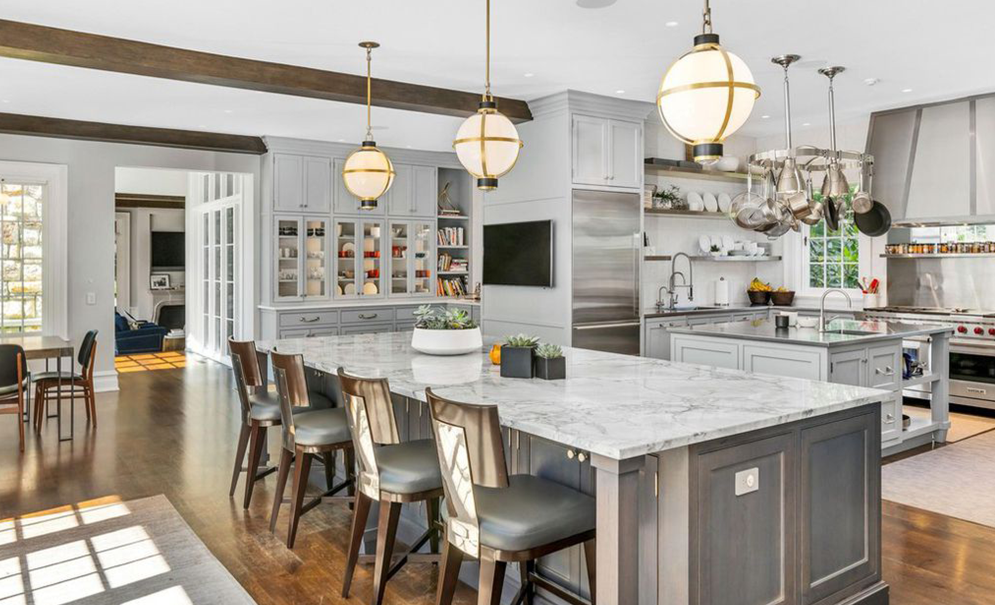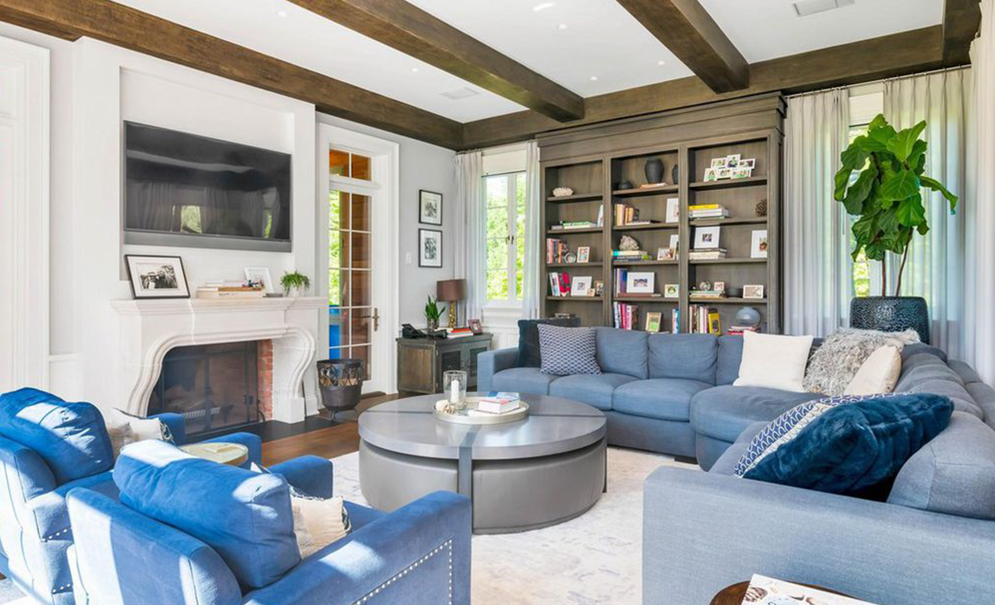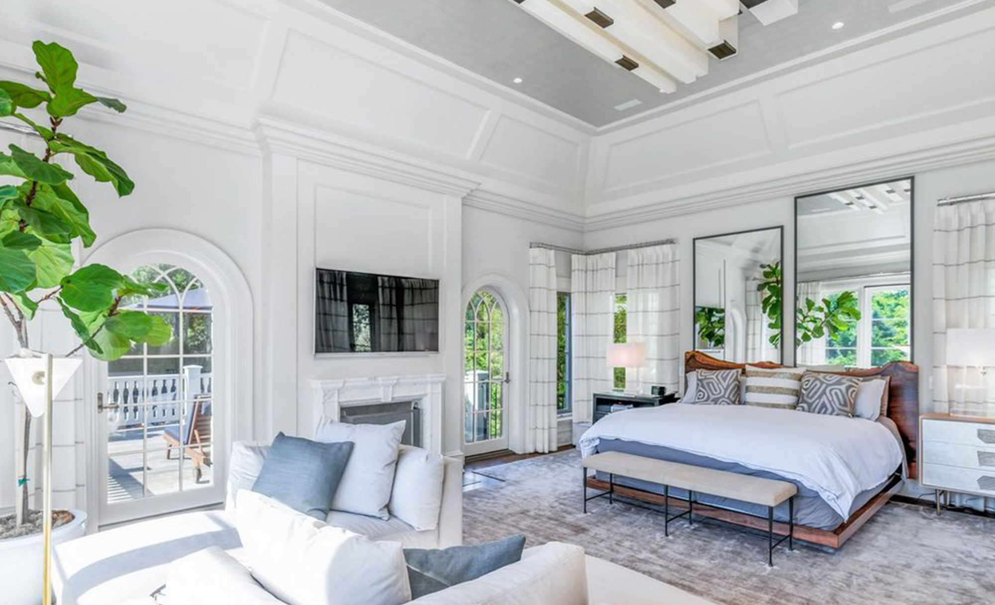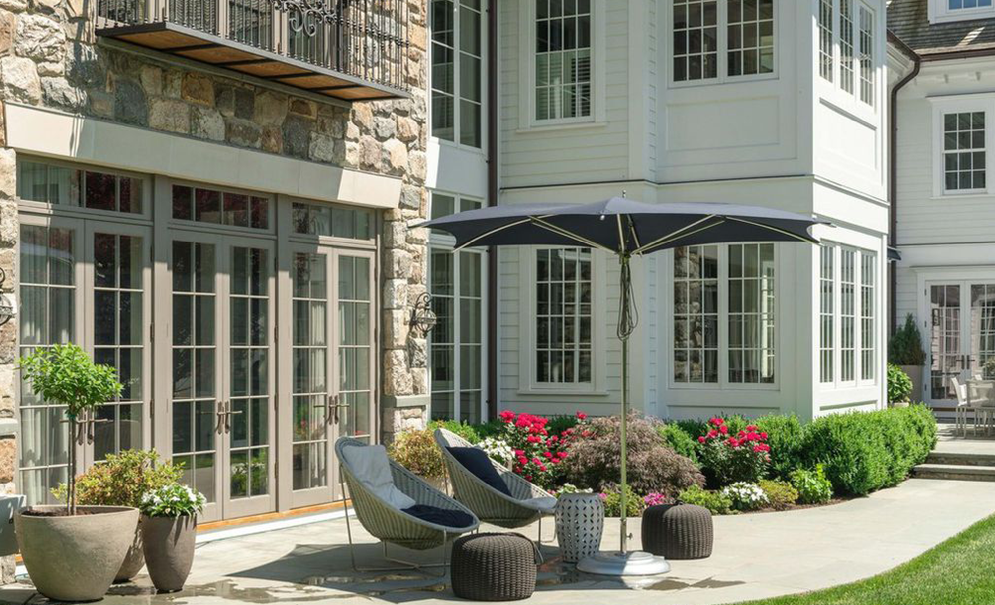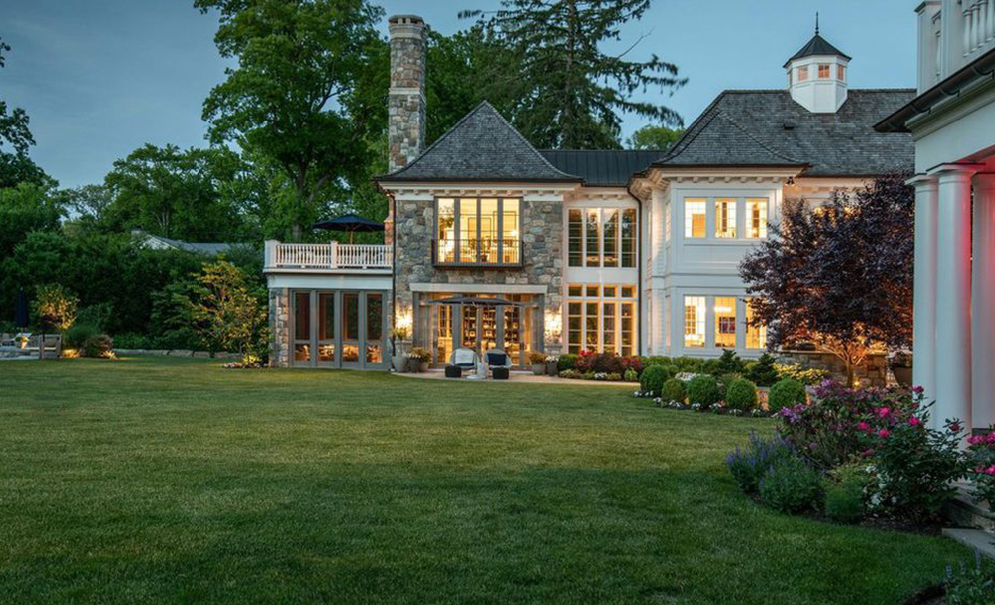Coastal English Manor Style
Riverside, Connecticut
This new 12,000 square foot "Coastal English Manor Style Residence" is located in an RA-1 Zone on 2.0 acres (87,120 sf) in Riverside, Connecticut. The oversized property allowed the client to construct the English Manor Estate that accommodated his program requirements in this prestigious shoreline community, while respecting the scale of the neighboring homes. Central to the architectural design concept was to create an entry courtyard that would house his impressive car collection. This was accomplished by creating two detached three bay garages with lifts separated from the main residence with two Porte Cocheres. One serving as a secondary entry and the other as additional covered parking. Equally important to the home design was to create a large outdoor area that was flanked by the living room on one side and the kitchen/ family room on the other. The resolution was to create a building footprint that resembled an H configuration.
The exterior of the residence was designed incorporating traditional "English Manor Style" detailing including: hipped roofs with long slopes, stone chimney masses, hipped dormers, and a combination of shingle and stone siding. Traditional detailing transitions into the interior with the use of flat panel wainscot, coffered ceilings, and wood trim. The interior of this traditional home transcends itself into a "Transitional Design Style" with the merging of contemporary artwork, light fixtures, furniture, ceiling treatment and aggressive paint colors.



