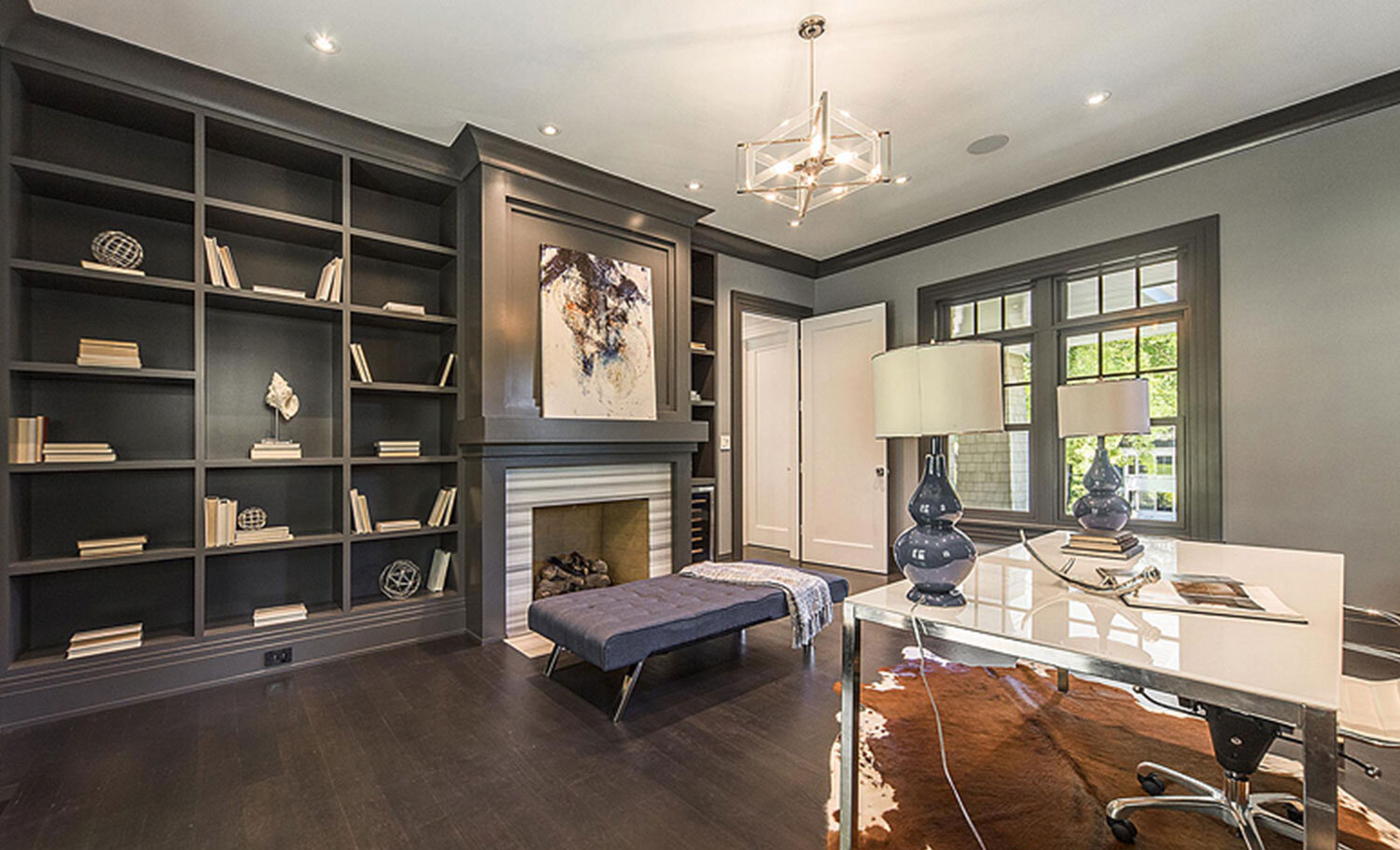Country Shingle Style
Greenwich, Connecticut
This new 7,500 square foot "Traditional Shingle Style Residence" is located on a half-acre site in downtown Greenwich, Connecticut. The interior of this shingle style home transcends itself into a "Transitional Design Style" with the merging of contemporary light fixtures, furniture, ceiling treatment and the white oak floor with an ebony finish.
At the heart of this home design; the kitchen opens into the family room and informal dining area with a large butler's pantry leading to the dining room. Inset flush kitchen drawers with large rail shaker style cabinet doors continue the uninterrupted lines of the kitchen space. The split-level island allows for a raised area for stool seating while providing a six-foot by six-foot workspace for prepping and washing. The island houses a microwave drawer, with additional wide drawer storage for pots and pans. Opposite the island the 48" Viking range is adorned with a stone and glass spilt mosaic backsplash, creating a natural art piece against the stainless-steel hood. Oil and spice pullouts flank the range top with large drawer storage below.
To the left, the large upper cabinets have transom hoppers with frosted glass inlayed panels. This frosting melds with the 4x12 stacked smoked glass backsplash. 2" white Quartz countertops finish the clean aesthetic and provide ample work area. On the right of the mosaic focal piece are a pair of Viking double ovens with storage above. The 48" side-by-side refrigerator / freezer sits behind the island seating with 48" of circulation between the refrigerator and the seating. Crowning the space is a recessed square coffer ceiling with grey washed wide plank oak boards. Each coffered beam is backlit to produce an upward glow over the island area. A square metal channel delineates the transition between the coffered space and the kitchen ceiling.
Interior Design: Amy Zeppelin, 12development.com















