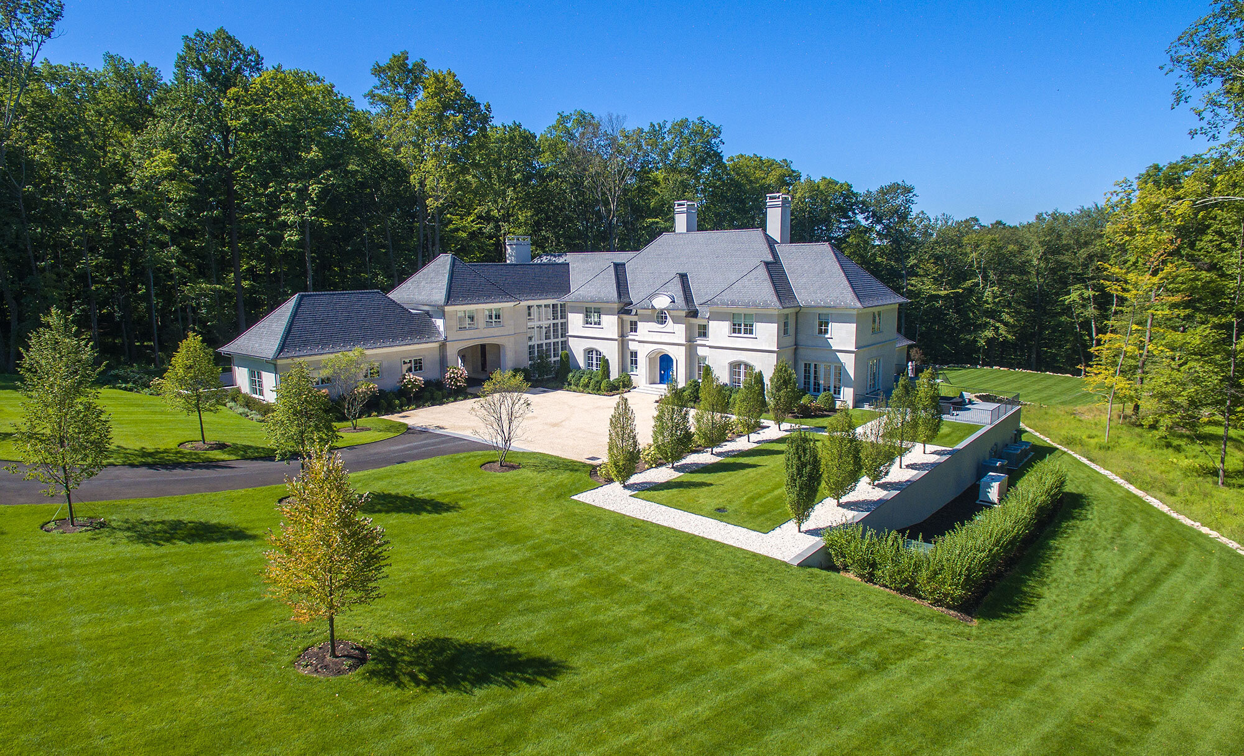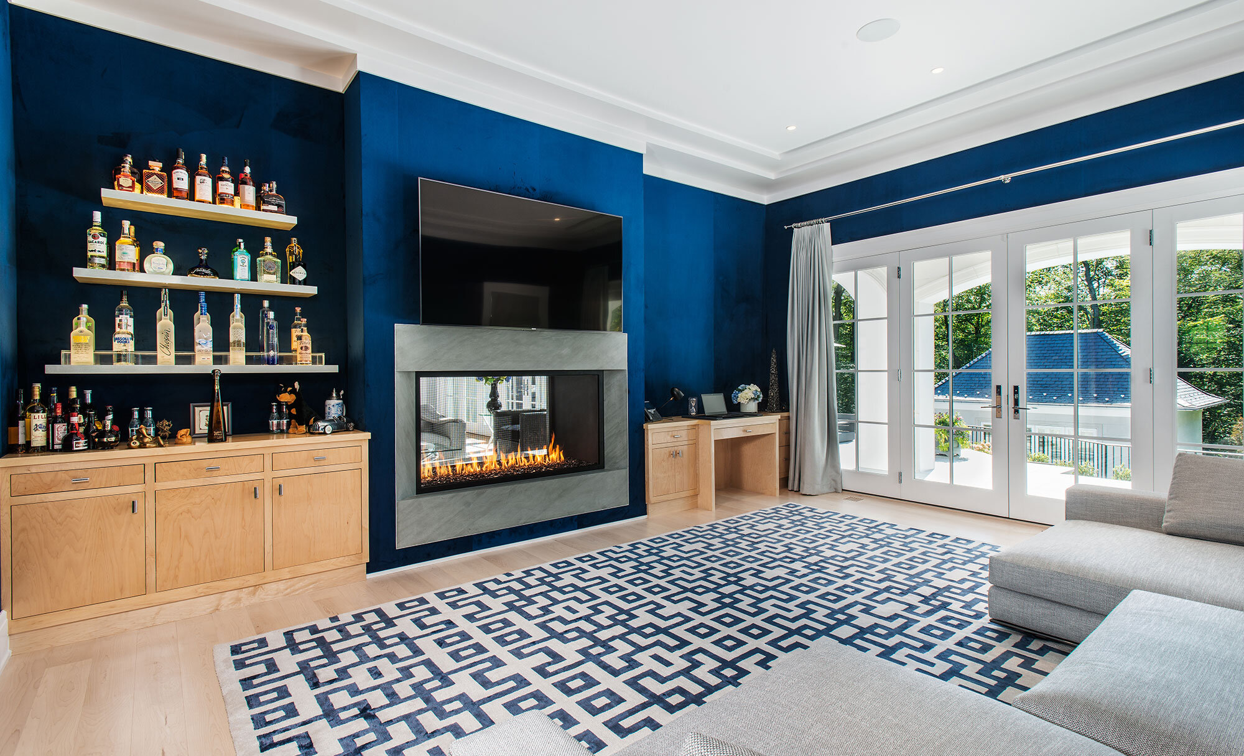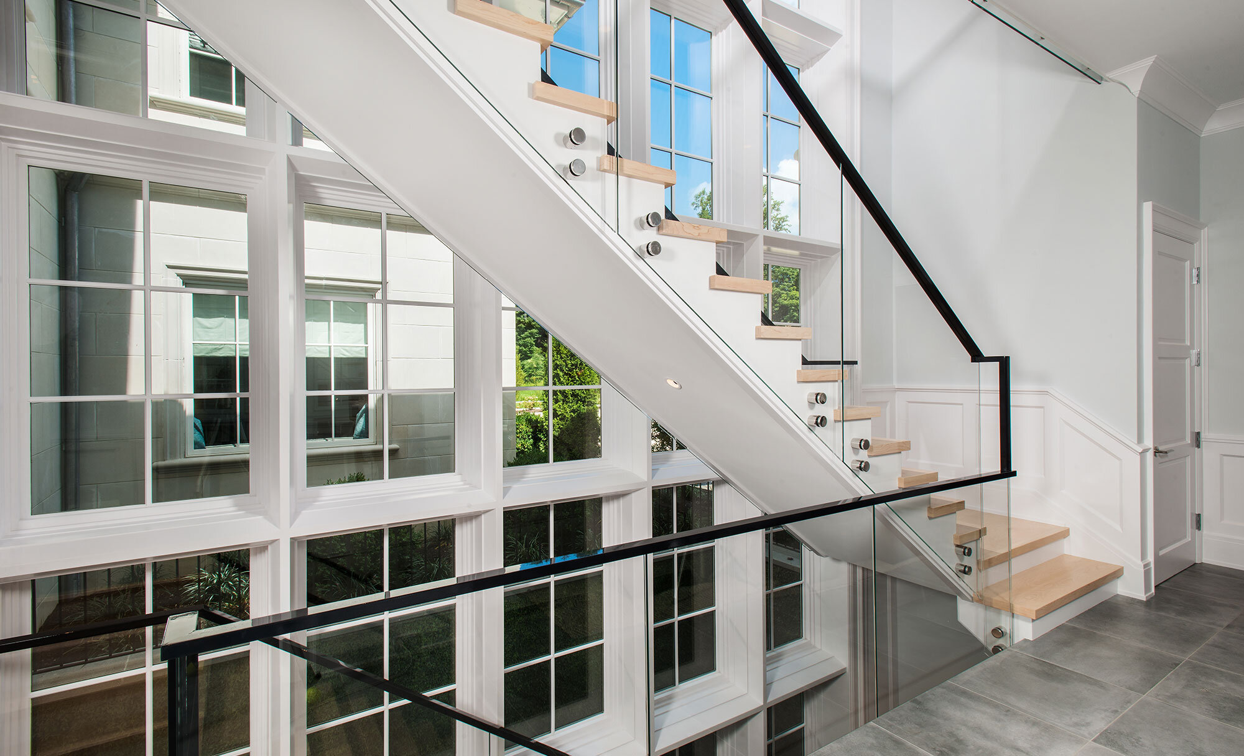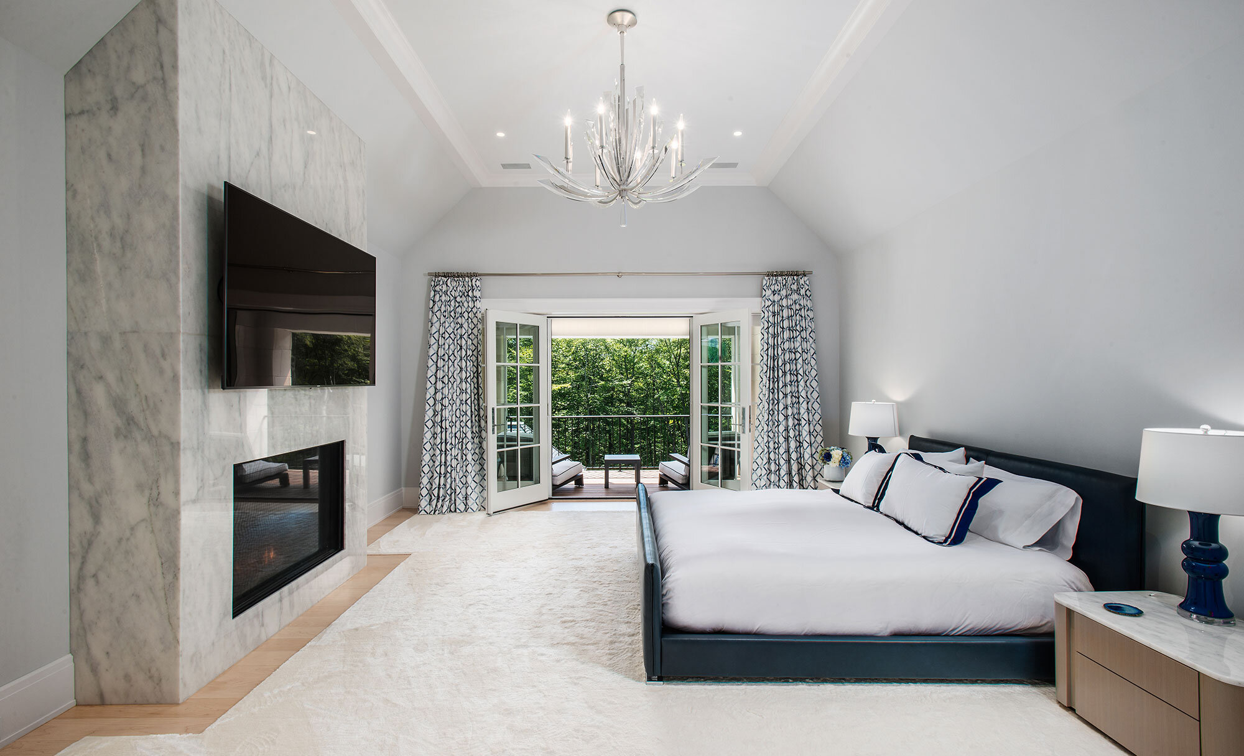French Normandy Style
Greenwich, Connecticut
Inspired by the French Normandy Architectural Style, this new 11,000 square foot home is located on 15 plus acres in the gated community of Conyers Farm in Greenwich, Connecticut. As you approach the site from red gravel private road the elevation begins to descend with a change in topography of nearly 20'-0". This presented a difficulty in properly siting the new home while simultaneously establishing a presence. Additionally, the determination of the footprint and orientation of the home in order to maximize light and view plane required extensive rock removal. This was recycled into drainage material and bedding for foundation walls.
The design and width of the driveway softly absorbs the initial drop in elevation as it eases your approach to the main courtyard and front entry façade of the building. Rear retaining walls integrate the plantings, pool and terrace areas to establish tiered levels transitioning you from the main house down another 18'-0" to the back lawn.
The interior spaces create an open flow of lights, circulation, and visual awareness. Cool colors and textures of ceiling and wall treatments allow for an elevated experience while sitting or passing by each room.

























