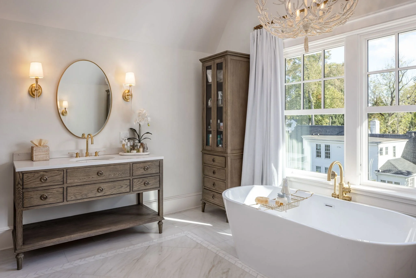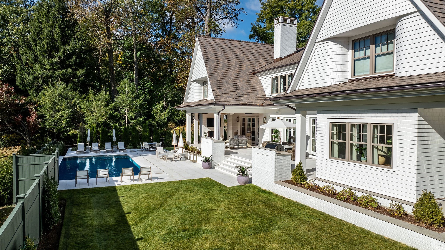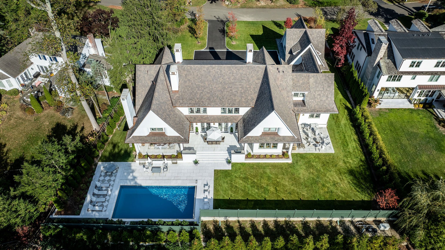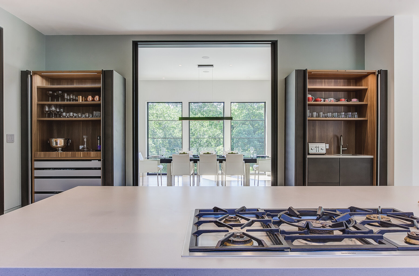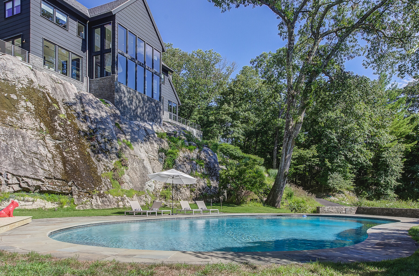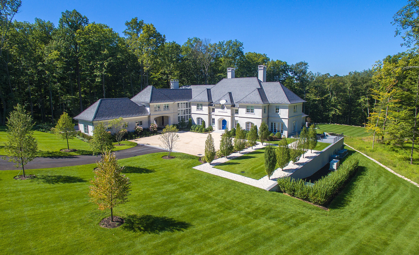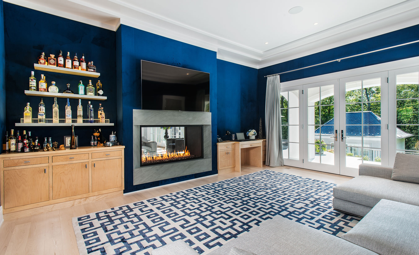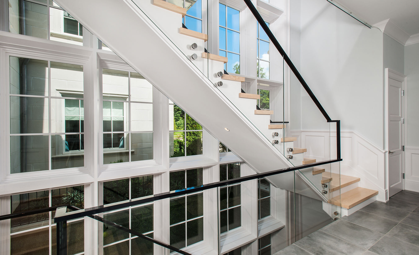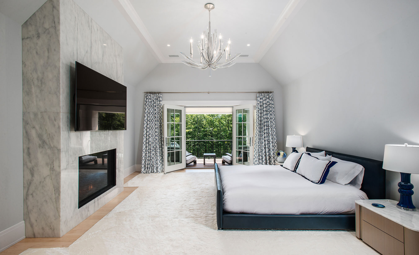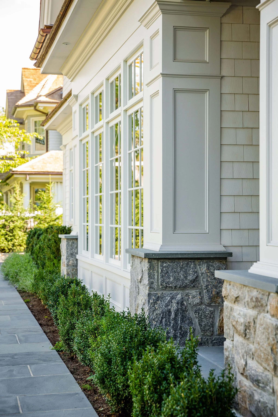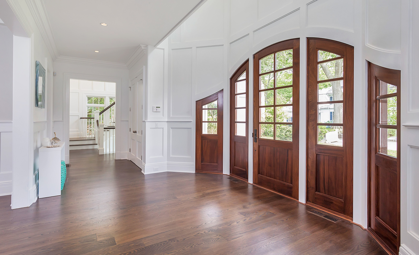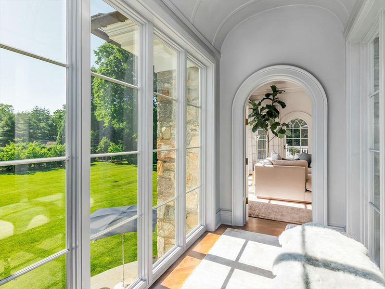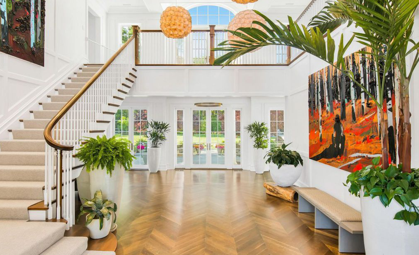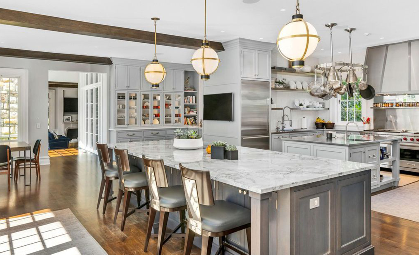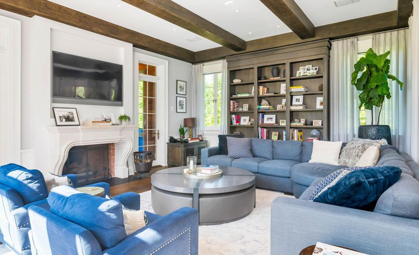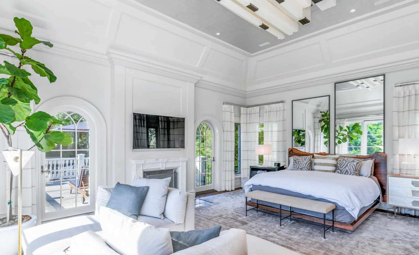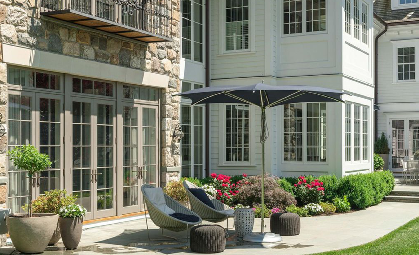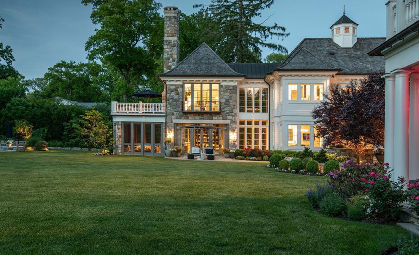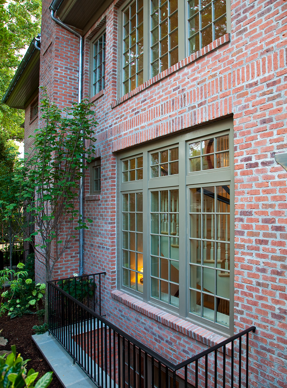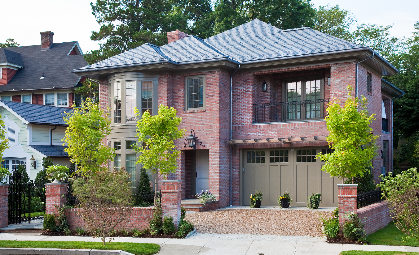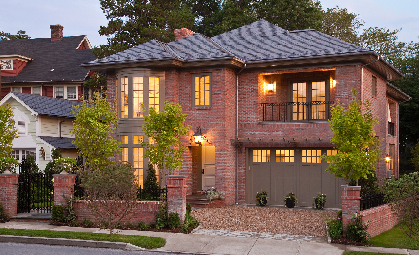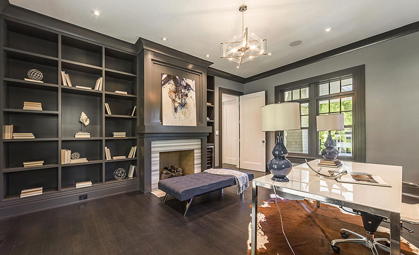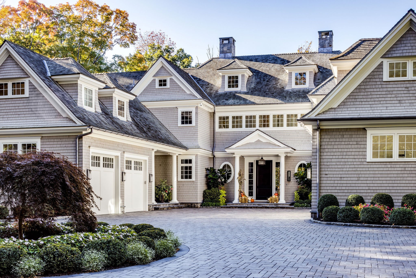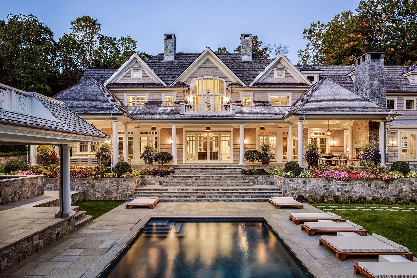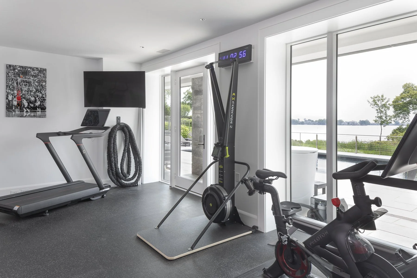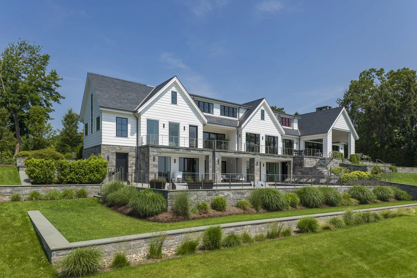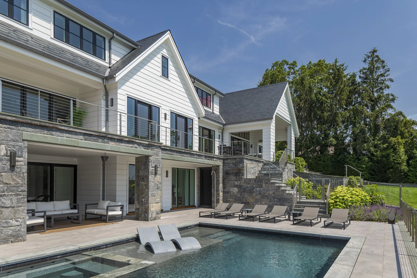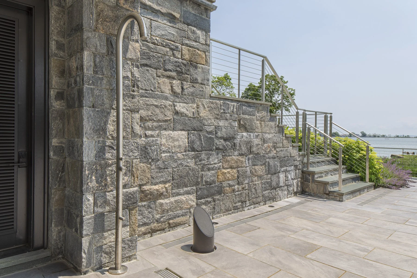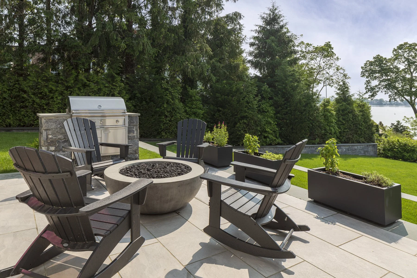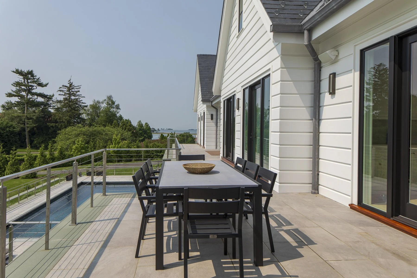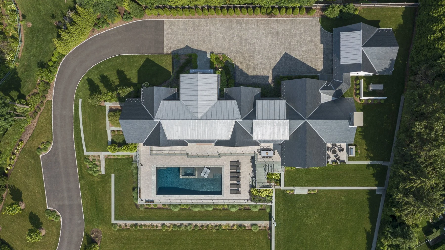Country Shingle Style
Riverside, Connecticut
Nestled in the heart of Riverside, Connecticut, this Country Shingle Style residence by Steven Mueller Architects is a timeless expression of classic New England architecture infused with modern luxury. Designed to harmonize with its lush, suburban surroundings, the home features the quintessential elements of Shingle Style design—sweeping rooflines, gabled dormers, and a textured palette of cedar shingles paired with crisp white trim. The exterior exudes both warmth and grandeur, with a welcoming front porch that reinforces the home's emphasis on hospitality and relaxed elegance.
Inside, the architecture transitions fluidly into a sophisticated yet approachable interior, where finely crafted millwork, coffered ceilings, and custom cabinetry reflect an exceptional level of detail and craftsmanship. The layout balances openness with intimacy, offering expansive gathering spaces for family living and entertaining, alongside quiet retreats tucked into the plan. Large divided-light windows flood the home with natural light and offer curated views of the surrounding landscape, creating a strong connection between indoors and out.
This residence is not only a celebration of traditional architectural language, but also a thoughtful response to contemporary living—combining timeless materials, refined proportions, and spatial richness in a home that feels both grounded and elevated. With its graceful presence and enduring style, it stands as a quintessential example of how classic architecture can be reimagined for the modern era.





















