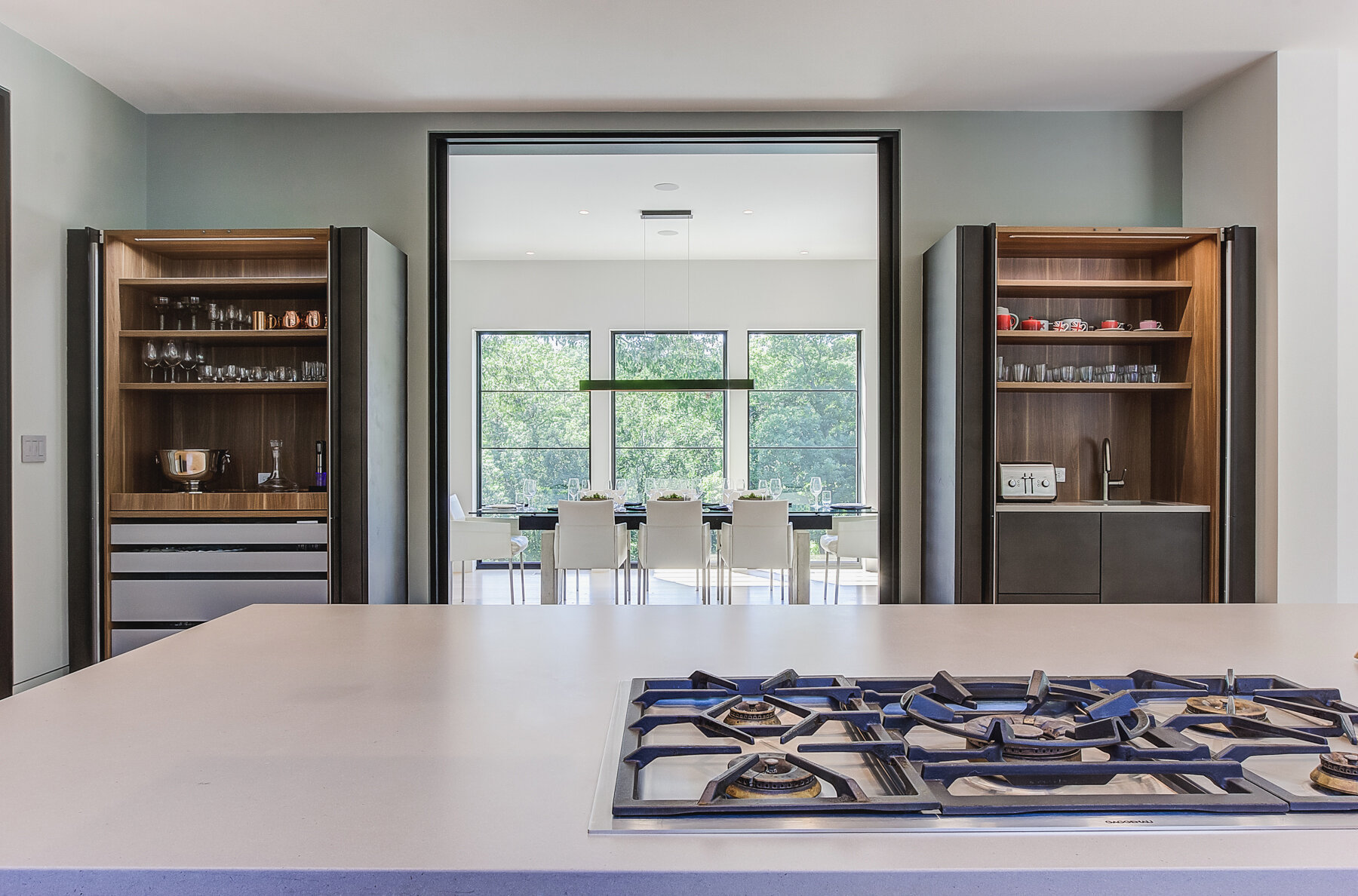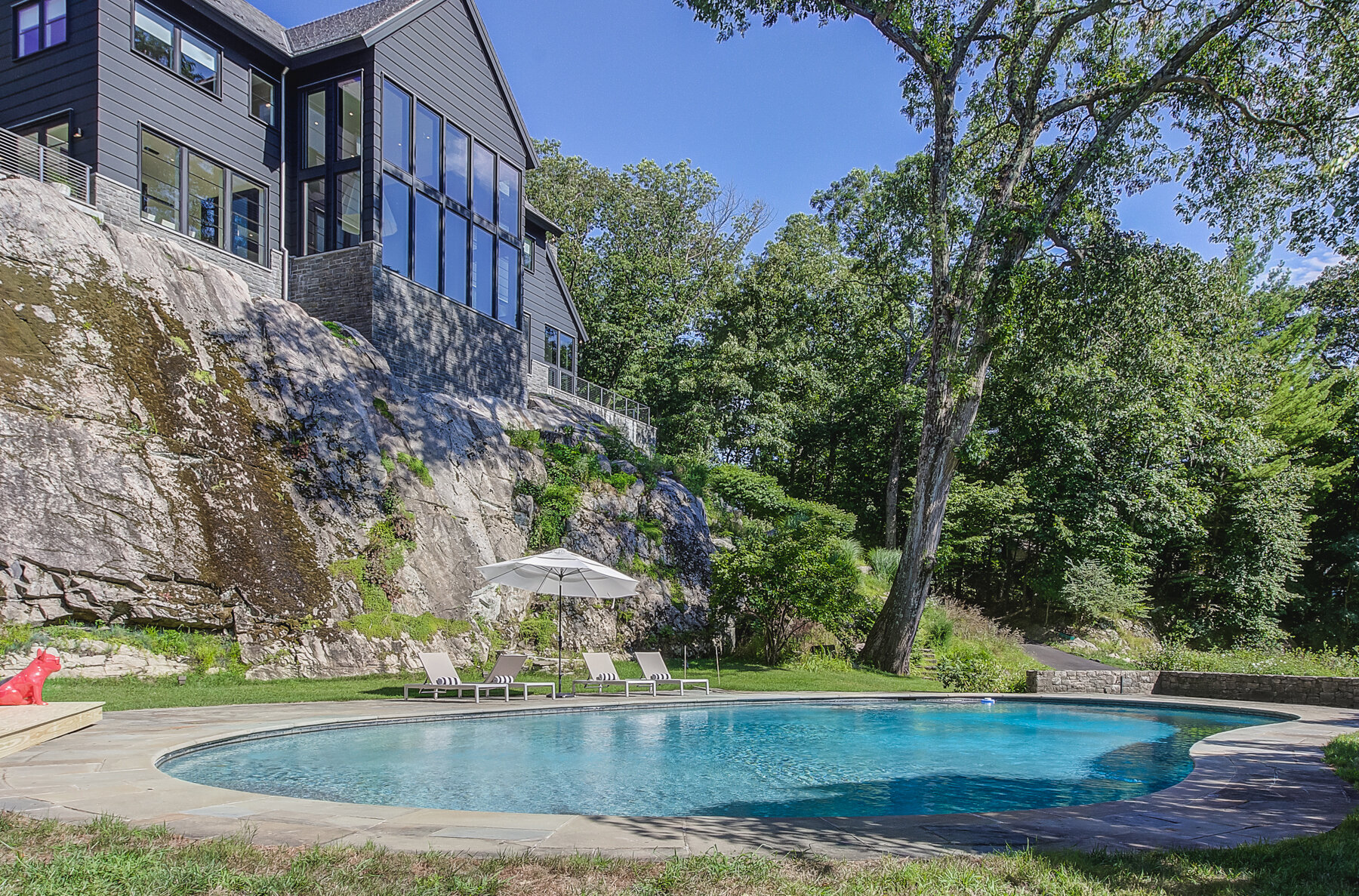Modern Farmhouse Style
Mid-Country, Greenwich, Connecticut
This new 12,000 square foot "Modern Farmhouse Style Residence" is located in an RA-2 Zone on 3.7 acres in mid-country Greenwich, Connecticut. The privacy and severity of the topography of the property provided the client with the opportunity to design and construct the Modern Farmhouse of their dreams. Central to the architectural design concept was to locate the new residence at the edge of the cliff providing for stunning views of the pool and lake below. As one approaches the entry courtyard of the house there is no suggestion that it is sited on the precipice. Entering the foyer you are on axis with the great room which lures you to the three sided two story glass windows. Equally important to the master design was to create three separate modules to the home. The center being the core of the house encompassing the great room, dining, kitchen/ informal dining, family room, office/ den and stair hall. The core is flanked on one side with the master bedroom suite and the other with mudroom, laundry and garage. A one story stone connector acknowledges separation between the three elements.
The exterior of the residence was designed incorporating traditional and transitional detailing including: slate gable roofs with 45 degree pitch, stone chimney masses, metal-seam gable dormers, and a combination of horizontal ship lap wood and stone siding. The interior of the home transitions into contemporary detailing with the use of minimal wood trim and the incorporation of a 1/2" stainless steel reveal at the base as well as around the doors and windows. The home transcends itself into a "Contemporary Design Style" with the merging of contemporary artwork, light fixtures, furniture, and an aggressive black and white color scheme.







































