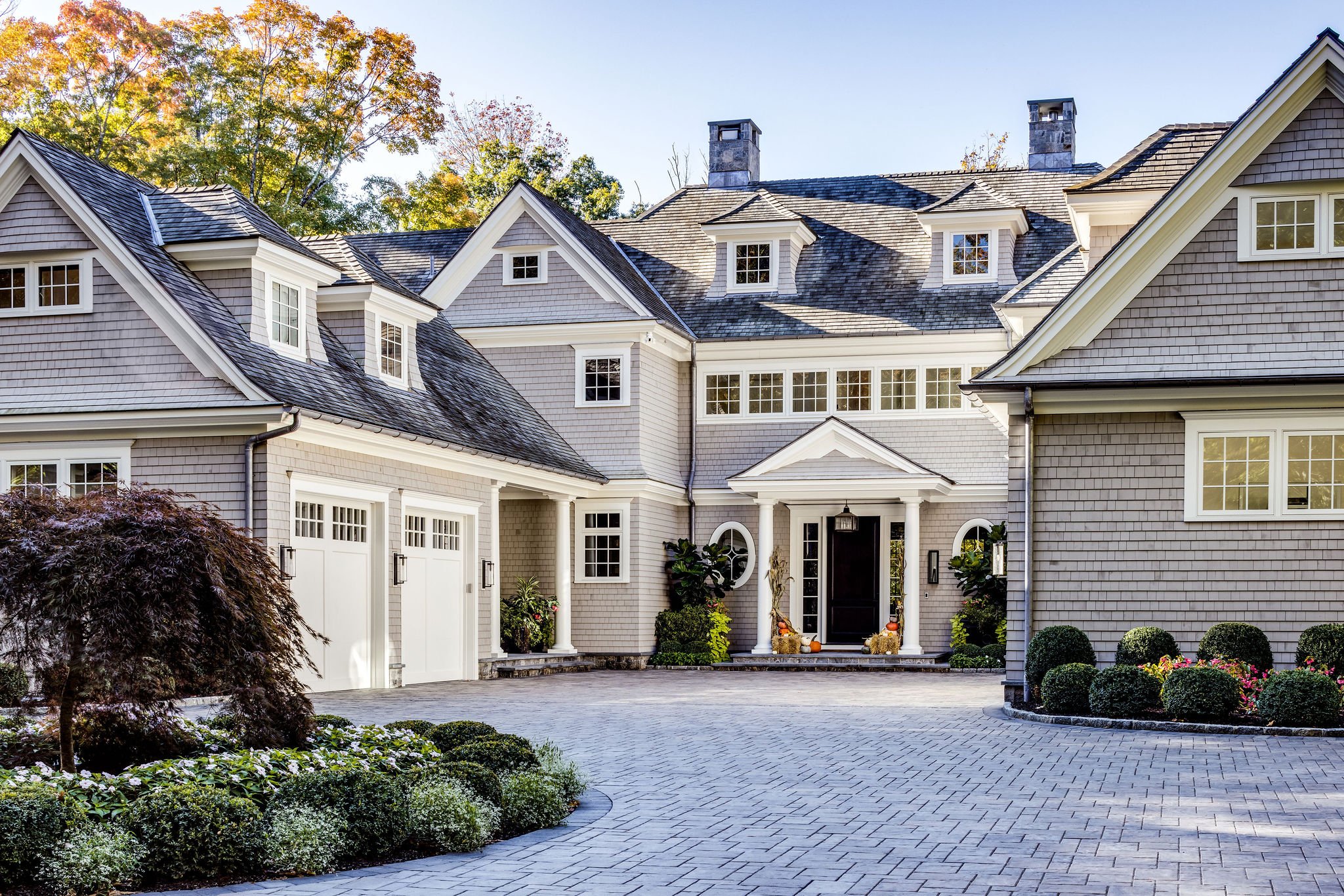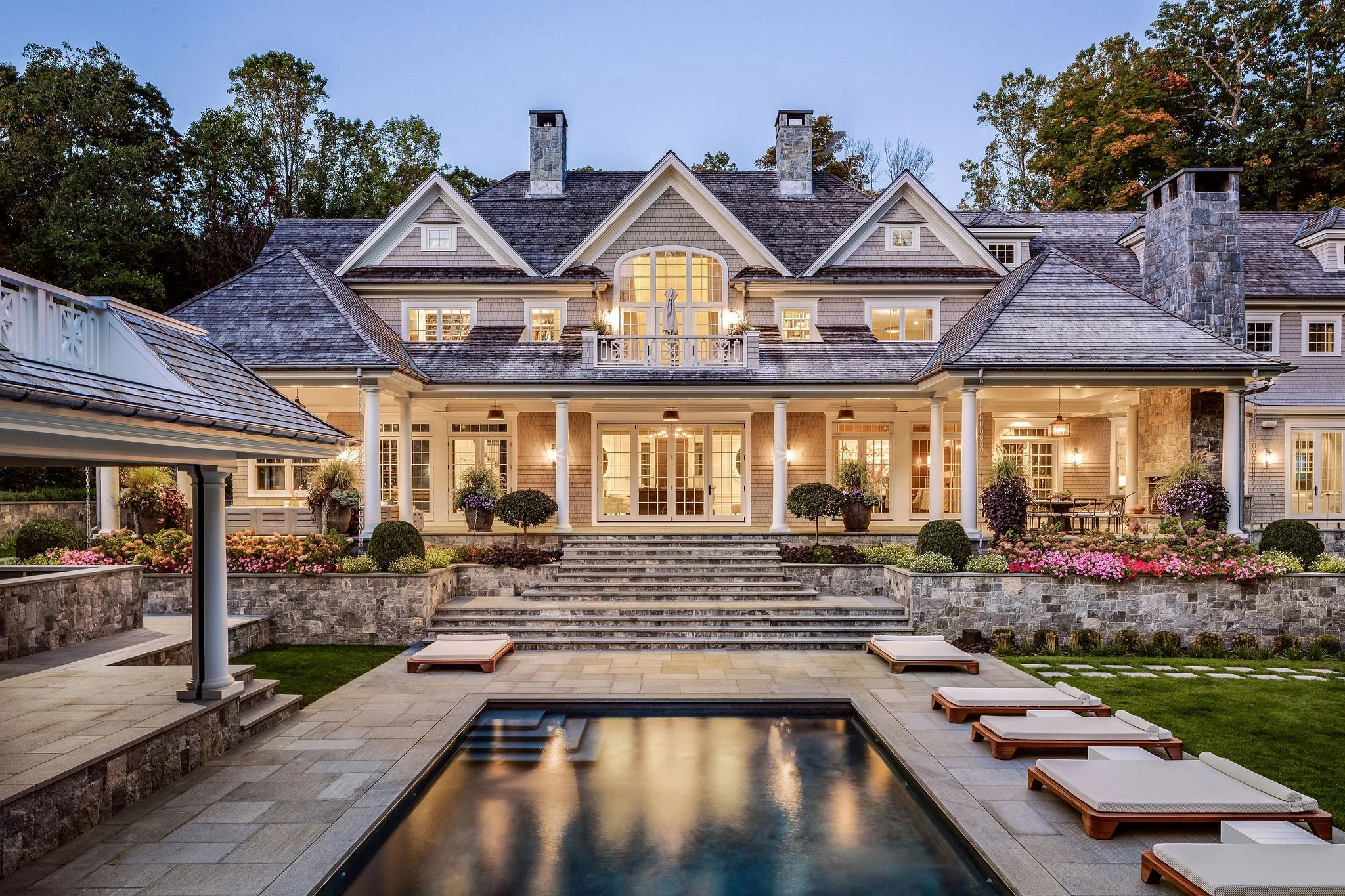Traditional Shingle Style
Greenwich, Connecticut
This new 12,000 square foot mid-country "Traditional Shingle Style Residence" is located on a one-acre site in Greenwich, Connecticut. The site was part of a three parcel property that was recently subdivided by the family who has owned the land for generations. In the deed of the property it had a clause that legally recognized that the current FAR (Floor Area Ratio) requirements are not applicable and therefore unlimited square footage could be constructed on this property.
The design challenge of this residence was that the property faced south as you approached the house from the street. A south orientation is optimum for the primary interior spaces to face, as well as to locate exterior features like a pool and pool house. The home was sited facing south with a long driveway establishing an entry courtyard on the north. Extensive landscaping along the east side of the driveway provides the required privacy while offering a special and unanticipated experience as you arrive at the front entry. The owners entertain often and wanted an open floor plan to accommodate a large number of people at one time. The dining room, living room and game room create one large space that is separated with fireplace masses and doors.
The exterior of the residence was designed incorporating traditional "Shingle Style" detailing including; gable roof with long slopes, stone chimney masses, hipped-roof dormers, wood shingle siding, wood shingle roof and multi-light sash windows. The interior of this shingle style home transcends itself into a "Transitional Design Style" with the with the use of flat panel wainscot, coffered ceilings, wood trim, and two-panel wood doors as well as the merging of contemporary light fixtures, furniture, ceiling treatment and the white oak floor.













































