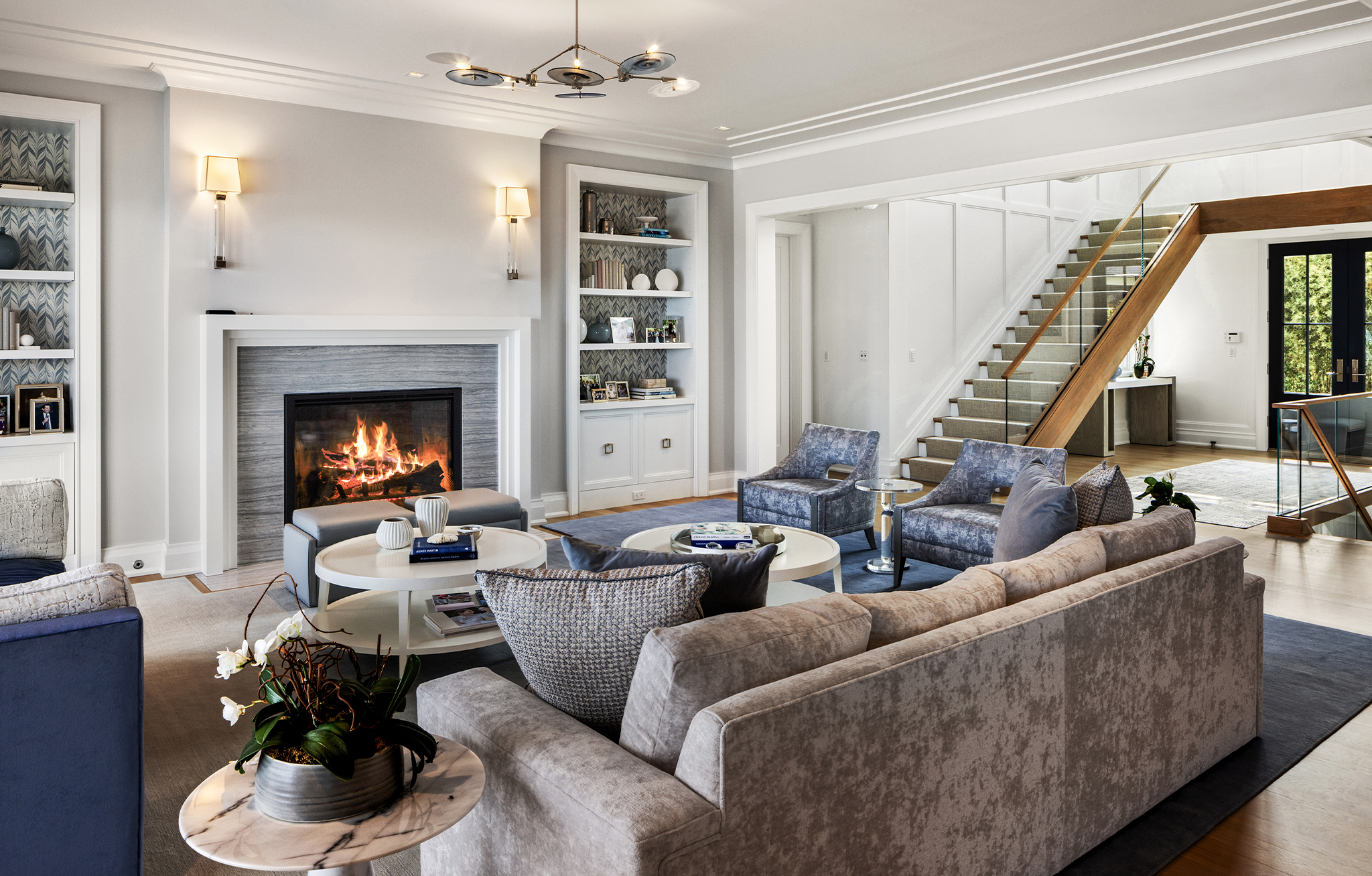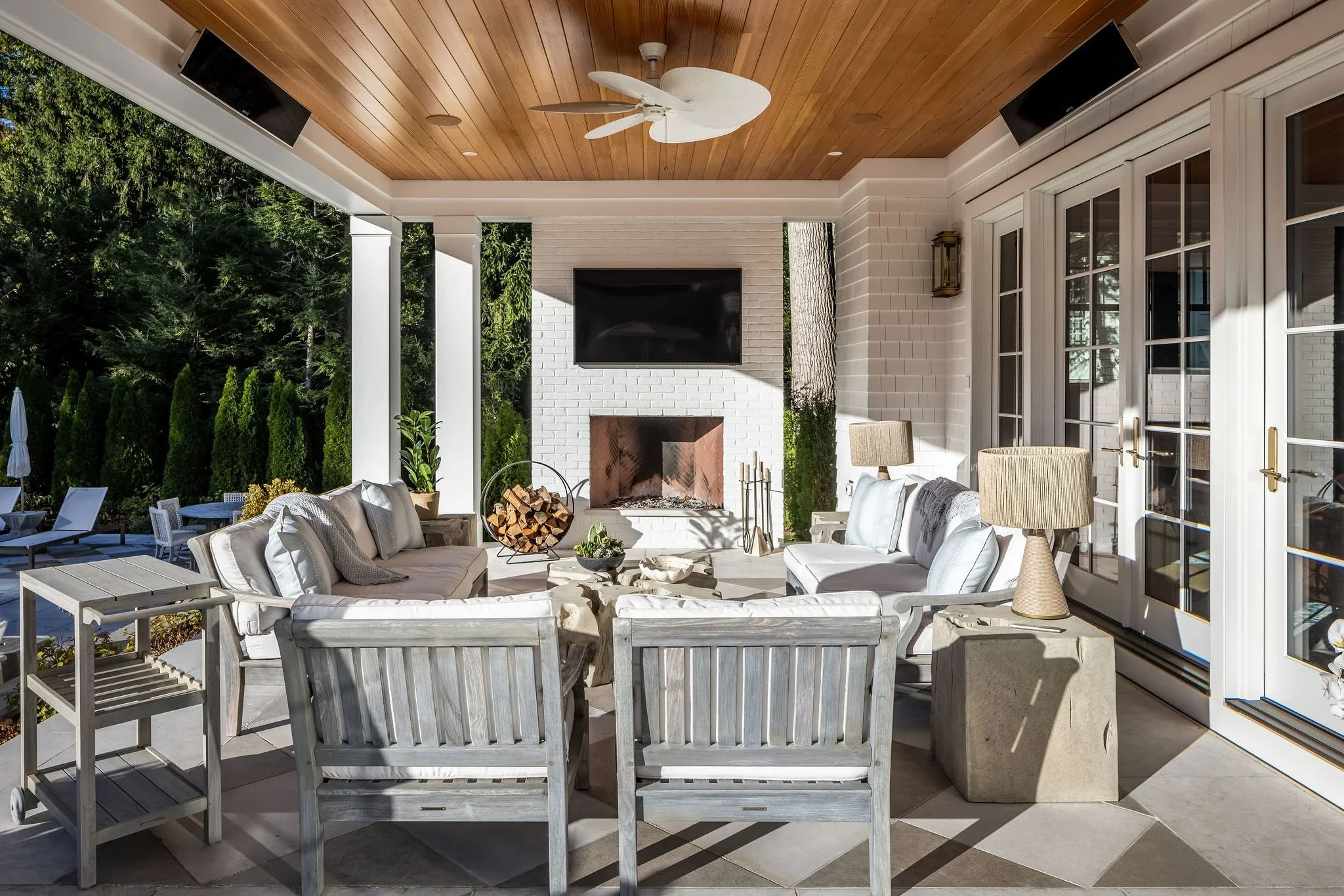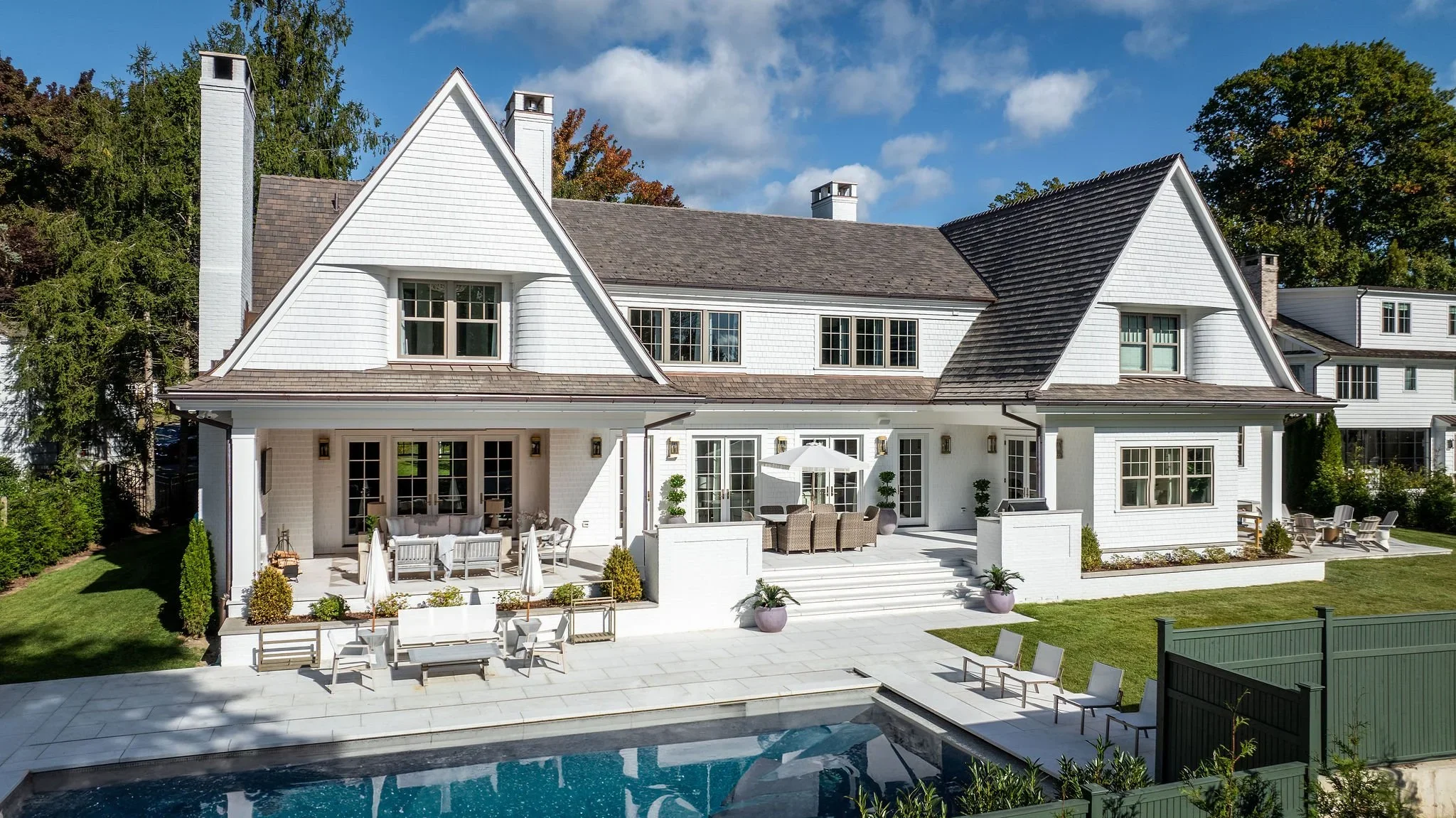How SMA Approaches Interior & Exterior Fireplace Design
Fireplaces are more than seasonal architectural elements. While primarily decorative, they also serve as a focal point, bringing structure, warmth, and visual balance to a space. Whether inside a great room or on a covered terrace, a well-designed hearth becomes a central design moment in any luxury home. Each installation reflects the site, the client, and the overall design intent, whether they opt for a contemporary fireplace or a classic stone design.
The Role of Fireplace Design in Residential Architecture
A fireplace acts as a natural gathering point and defines spatial relationships within a room. In living areas, primary suites, and even formal dining rooms, we use fireplaces to establish rhythm, scale, and texture.
Fireplaces introduce atmosphere, intimacy, and a moment of visual impact. They offer a sense of grounding that draws people in and gives the room purpose. Before adding a fireplace to the open floor plan, our team begins by understanding how each room is meant to function.
We always consider material selection as well as sightlines, ceiling heights, and flanking elements like windows or shelving. Among our clients seeking to renovate or build a new home, we often recommend modern, sleek designs with ventless units that offer clean lines and design flexibility, eliminating the constraints of traditional flues.
Extending the Architecture Outdoors with Fireplace Design
Outdoor fireplaces transform a patio, terrace, or poolside area into a true extension of the home and are an increasingly popular request in both new construction and full-scale renovations. There are two primary choices in architectural design. Outdoor gas fireplaces are ideal for convenience and code compliance, while classic wood-burning fireplaces offer a timeless design that allows fireside enjoyment throughout the seasons.
Outdoor installations are approached with the same level of rigor and attention to detail as interior installations. Durability, wind exposure, and the design of the surrounding landscape are all carefully considered to ensure you can enjoy your outdoor oasis year-round.
Connecting Spaces Through Cohesive Design
When a home features both indoor and outdoor hearths, our goal is to establish architectural harmony. We design each fireplace to be the perfect size for the space, select consistent materials, and ensure architectural continuity throughout the entire property. Some of our key considerations include:
Materials: Natural stone, brick, wood, and tile are carefully repeated across interior and exterior elements to create a cohesive visual language.
Aligned Scale: Proportions of structural elements such as walls, rooflines, and chimneys are calibrated for balance and clarity.
Indoor-Outdoor Symmetry: Exterior structures often mirror or echo the home's interior, reinforcing the connection between built form and outdoor environment.
Landscape Integration: With any exterior fireplace, we extend the home into the surrounding environment with purpose.
This level of design coordination is central to our practice. It ensures that every space feels intentional and connected.
Ready to Build Something Exceptional?
For those searching for a Greenwich architect or an "architect near me" who understands how to elevate a fireplace beyond function, it's important to choose a team experienced in custom residential architecture. We invite you to connect with award-winning architect Steven Muller, AIA, to get started.



