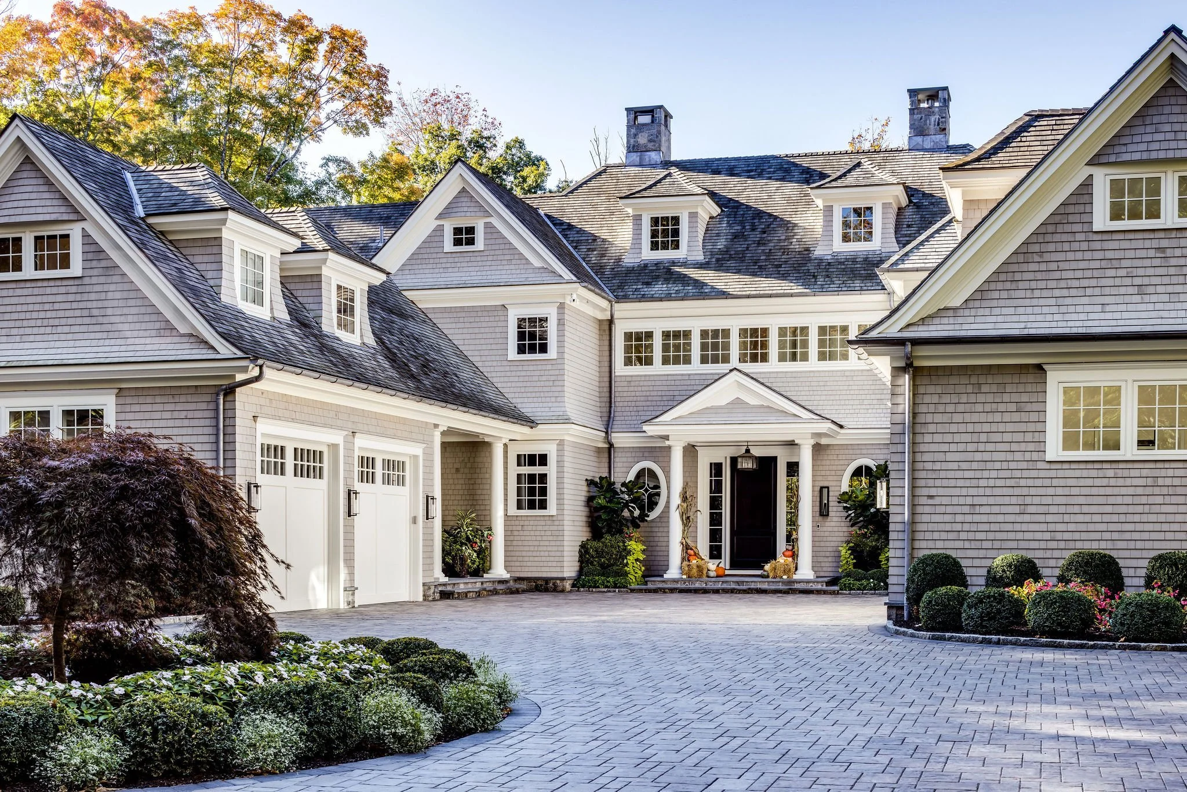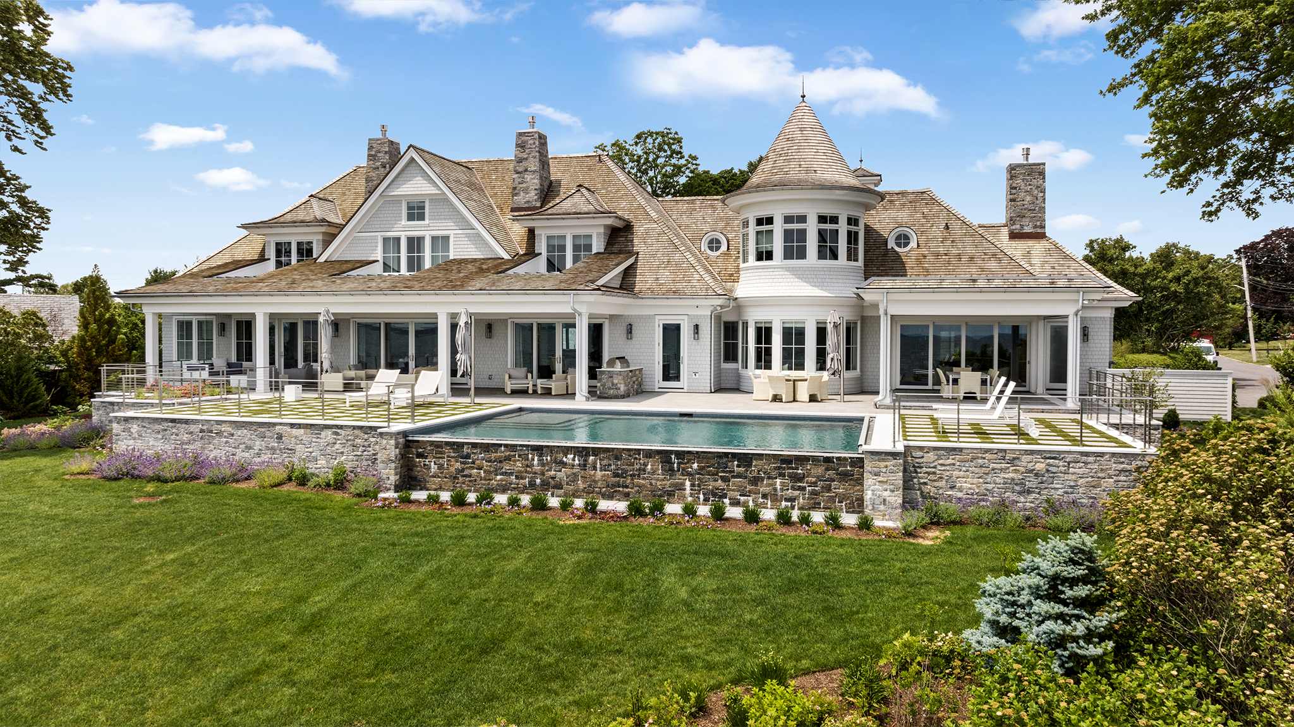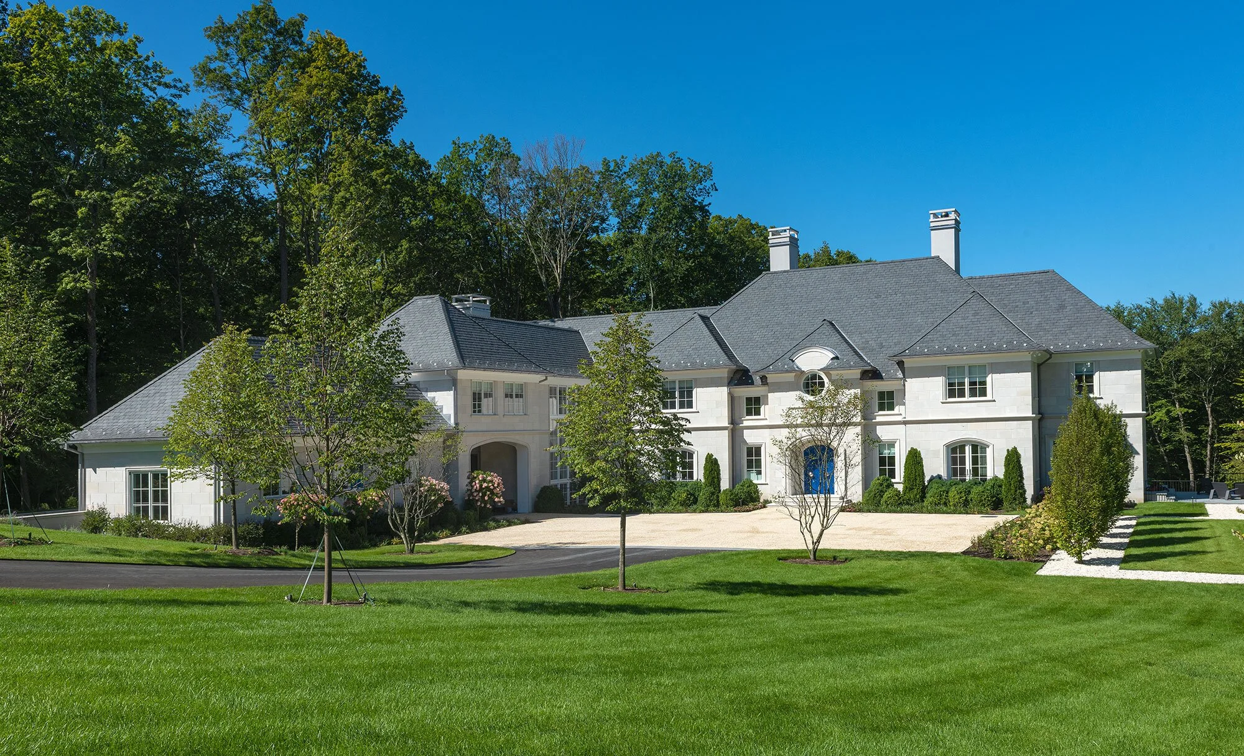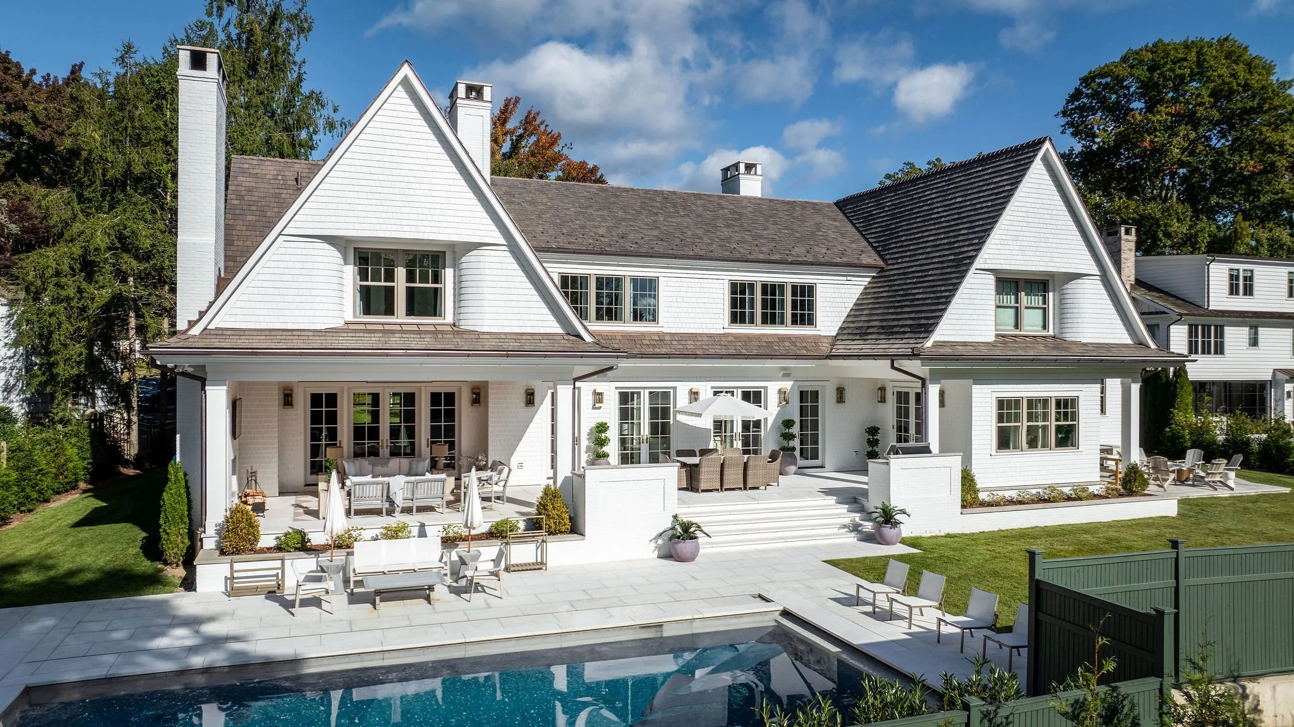Designing Rooflines: Managing Complex Geometry in Traditional Homes
A home’s roofline defines its architectural identity. In traditional residences, the shape, slope, and intersections of the roof reflect a deep sense of history, craftsmanship, and proportion. Whether restoring a historic residence or designing a new one, managing roofline complexity is both an art and a science. At Steven Mueller Architects, we approach every roofline as a structural element– one that must balance tradition, geometry, and elegance from every angle.
The Importance of Roofline Design in Traditional Home Architecture
The roofline is one of the most defining and visible features of a traditional home. In and around Greenwich, CT, where historic neighborhoods and refined craftsmanship are celebrated, a well-designed roofline helps establish a home’s character and presence. More than just a protective element, the roof sets the tone for a home’s visual rhythm and cohesion.
From steeply pitched gables to elegantly sloping hips, different roofline types enhance a home’s curb appeal and reinforce its stylistic roots. Thoughtful roofline design ensures that each form and intersection supports the overall proportion, scale, and architectural harmony of the project.
Exploring Types of Roof Lines in Traditional Home Designs
Traditional homes often showcase a rich variety of roofline models that have stood the test of time. Common types include the classic gabled roof, with its iconic triangular profile as seen in this Coastal Shingle Style home; gently sloped hipped roofs, like those featured in our Modern Farmhouse Style; and gambrel or mansard roofs, as seen in this Coastal English Manor Style home, that offers both historical charm and expanded interior volume.
As lifestyles evolve, homeowners often seek roof additions or subtle modern elements to meet new spatial needs. Features such as dormers, cupolas, or extended wings must be carefully integrated to preserve the home’s original character. This level of balance requires a deep understanding of roofline types and a sensitive design approach that avoids awkward transitions or visual dissonance.
Managing Complex Geometry in Roofline Design
Complex rooflines are a hallmark of many traditional homes, especially those with multiple wings, porches, or unique topography, all of which are common in the Northeast. Complex geometry emerges when varying roof planes intersect, each with its own pitch, direction, or elevation. The result can be visually striking, creating layered and dynamic compositions.
Successfully managing these intricate forms demands more than technical skill; it requires an intuitive understanding of proportion and spatial hierarchy. At our architectural firm, we carefully evaluate how each segment of the roofline relates to the whole, using tools like 3D modeling to ensure that even the most complex designs resolve beautifully and functionally.
Elevating Traditional Homes Through Thoughtful Roofline Design
Whether designing a new home or updating an existing one, SMA brings deep architectural knowledge and attention to detail to every roofline, delivering results that elevate the entire residence. If you’re considering a project that involves intricate roof geometry or roof additions, we welcome the opportunity to collaborate and bring your vision to life. Contact our firm to schedule a call.




