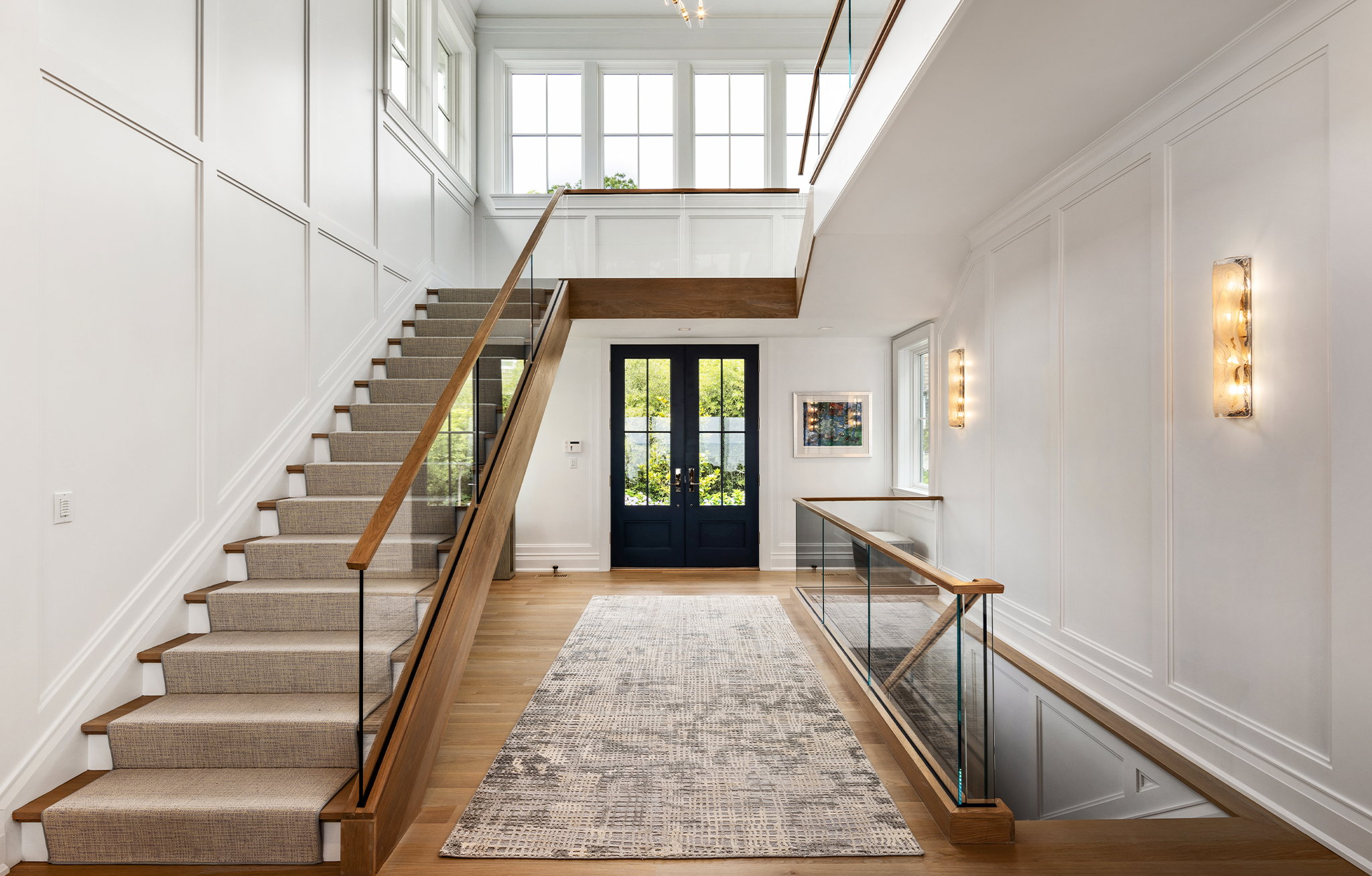The Defining Characteristics of Staircase Design
Staircases are not just functional: they’re a pivotal element of architectural design, seamlessly connecting different levels of your home while adding a touch of style and elegance. Beyond their practical function, there are several defining characteristics to consider before construction. At Steven Mueller Architects, we're here to streamline the process, whether you want to build or renovate a home.
Designing the Perfect Staircase: Key Features to Consider
A thoughtfully designed staircase can elevate the look and feel of your project, but it's an intricate process that requires a trained eye. There are five key elements architects should discuss with their clients before getting started.
Staircase Design
Understanding the different types of staircases can help you choose the best design for your space, considering both aesthetic appeal and functionality. The different types of staircases include:
Straight Stairs: Straight stairs are easy to install and are usually the most cost-effective option. They are easy to navigate and work well in homes with ample linear space, making them a popular choice for residential and commercial properties.
L-shaped Stairs: An L-shaped staircase offers a visual barrier, providing privacy to the upper floor.
U-shaped: U-shaped stairs consist of two parallel flights offering a seamless transition between floors. They also have a visually appealing symmetry that can enhance the architectural style of a home.
Spiral Stairs: Spiral staircases wind around a central post, creating a compact and visually striking design. The compact nature of spiral stairs makes them a space-saving solution, making them a focal point in modern and contemporary homes.
Curved Stairs: Unlike spiral stairs, curved staircases follow a graceful arc. They often make a grand statement in grand entryways or foyers due to their elegant and luxurious appearance.
Floating Stairs: Floating stairs are a contemporary design trend characterized by their minimalistic appearance, where the treads appear to "float" without visible supports. This design creates an open and airy feel, making the space extensive and open.
Floor Plan & Layout
Ensure your chosen type of staircase fits your floor plan and location. We ease the process by determining the available space and offering potential locations where your new staircase could be installed. Staircases can influence traffic flow and spatial organization, so we tailor and custom build to the desired layout.
Safety is Paramount
Safety is paramount at SMA–we work with experienced professional installation contractors who adhere to all building codes and regulations. That includes the installation of railings and balustrades to add support and protective barriers to the overall design. Standard safety features include non-slip surfaces, adequate handrails, and proper dimensions.
Accessibility is Key
Comfort and easy accessibility are crucial—staircases should have a comfortable tread and rise ratio to ensure they are conveniently placed in the house.
Quality Material
Your staircase is a luxurious long-term investment. It’s important to choose materials that will last. Wood and glass are two popular staircase materials with classic appeal and versatility and are perfect for contemporary design. Blend materials for unique and personalized designs. The best material for your staircase will depend on your style, budget, and preferences.
Transform Your Interior Space
If you're looking to construct a home in Fairfield County or Westchester County, get in touch with our Greenwich architectural firm for more information!




